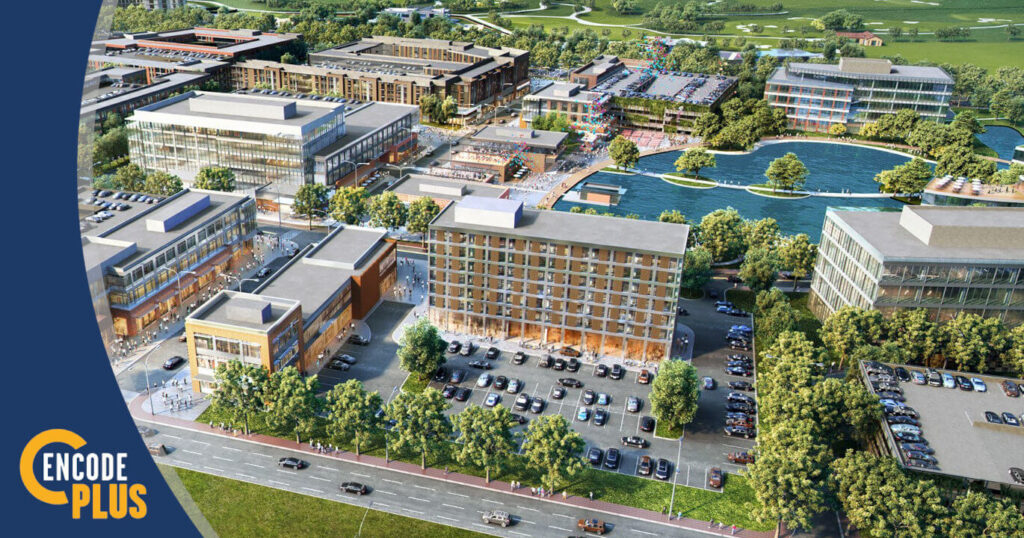


The widely held meaning of mixed-use development focuses on the integration residential and nonresidential uses. The built form should be pedestrian-oriented and make efficient use of space that helps calm traffic and tame patterns of sprawl development.
As demographic and market trends continue to indicate, especially in the post-COVID period, supporting mixed-use development in the suburban context is an essential part of reorganizing fragmented suburban areas.
However, the challenge for many jurisdictions is that their zoning codes are ill-prepared to accommodate the growing demand for more walkable, suburban development.
The suburban context requires flexibility in site design, especially in areas of infill and redevelopment. In this effort, the build-to line protects against excessive setbacks from the street and/or separation between uses by such conditions as excessive parking and large building footprints that discourage walkability. It also establishes the parameters to apply a menu of frontage types.
Complementary to the build-to line is the frontage type customized for the suburban mixed-use context. Much like the urban frontage types typically applied in form-based codes, suburban frontage types define the area between the building façade and the public right-of-way.
The space engages the public, buffers against traffic along key road corridors, and offers opportunity to transition community character away from auto-urban environment to a walkable, sustainable community.
A fundamental component to applying the frontage type is ensuring the appropriate type supports adjoining properties, residential or nonresidential. Most importantly, the frontage types acknowledge the reality that re-configuring the suburbs will take time to accommodate the market and build in flexibility.
Frontage types such as “build-to,” “drive-through,” “green,” “parking court,” “shopfront,” “stoop,” and “yard” serve as a menu to consider for an environment in transition from auto-centric to a more walkable, pedestrian oriented character.
The articulation of converting frontage type concepts into regulations is best practiced through the use of tables and graphics.
KKC has successfully used the ease of navigation and integration of interactive tables into enCodePlus as a means for building a user-friendly code. The communication of frontage types requires a clear representation of building placement, design elements in the street frontage, and other details to assist the development community, staff, and others to successfully select the frontage that works for their context.
About enCodePlus – Intelligent Planning, Zoning and Codification Software
enCodePlus is a unique, web-based technology platform delivering a full suite of planning, zoning and municipal code tools and features, together with full or hybrid code management services. Created by the planning experts at Kendig Keast Collaborative, the platform serves planners and zoning administrators, clerks, attorneys, managers, economic developers, and consultant partners. The cutting-edge software streamlines the rejuvenation of the format and usefulness of plans, studies, codes and ordinances, design guidelines, standards and specifications and the processes to create and publish them.